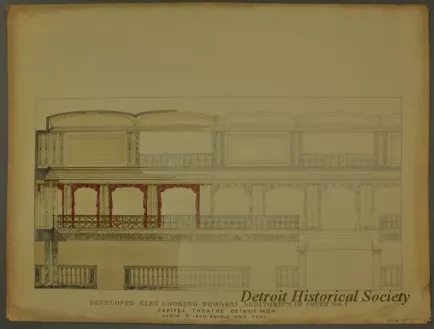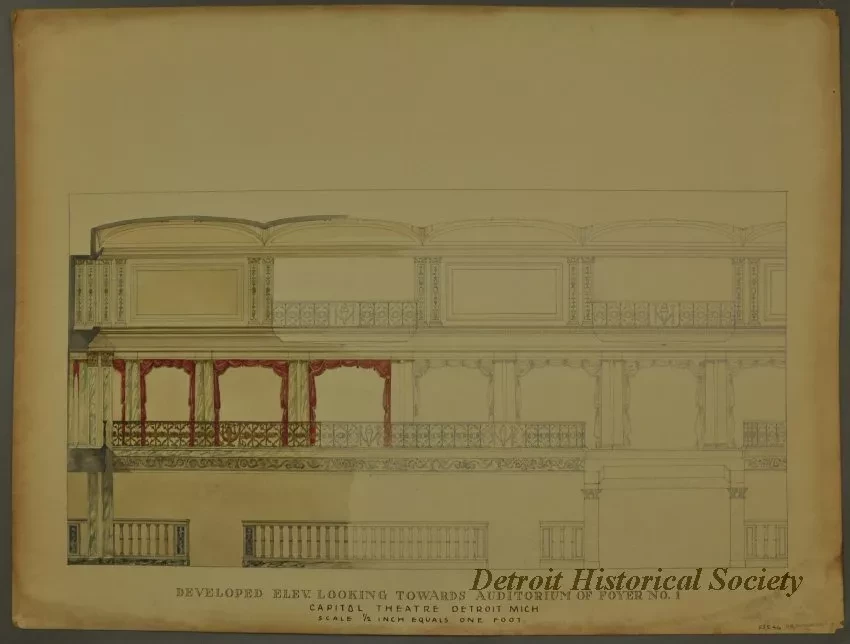1983.005.004g
Elevation
Developed Elev. Looking Towards Auditorium of Foyer No. 1
Color architectural rendering of the interior elevation of one of the Capitol Theatre's foyers done in pencil, ink, and watercolor on illustration board by William Baumgarten and Company, Interior Design, Chicago office. The drawing's scale is 1/2 inch equals one foot.
Request Image

